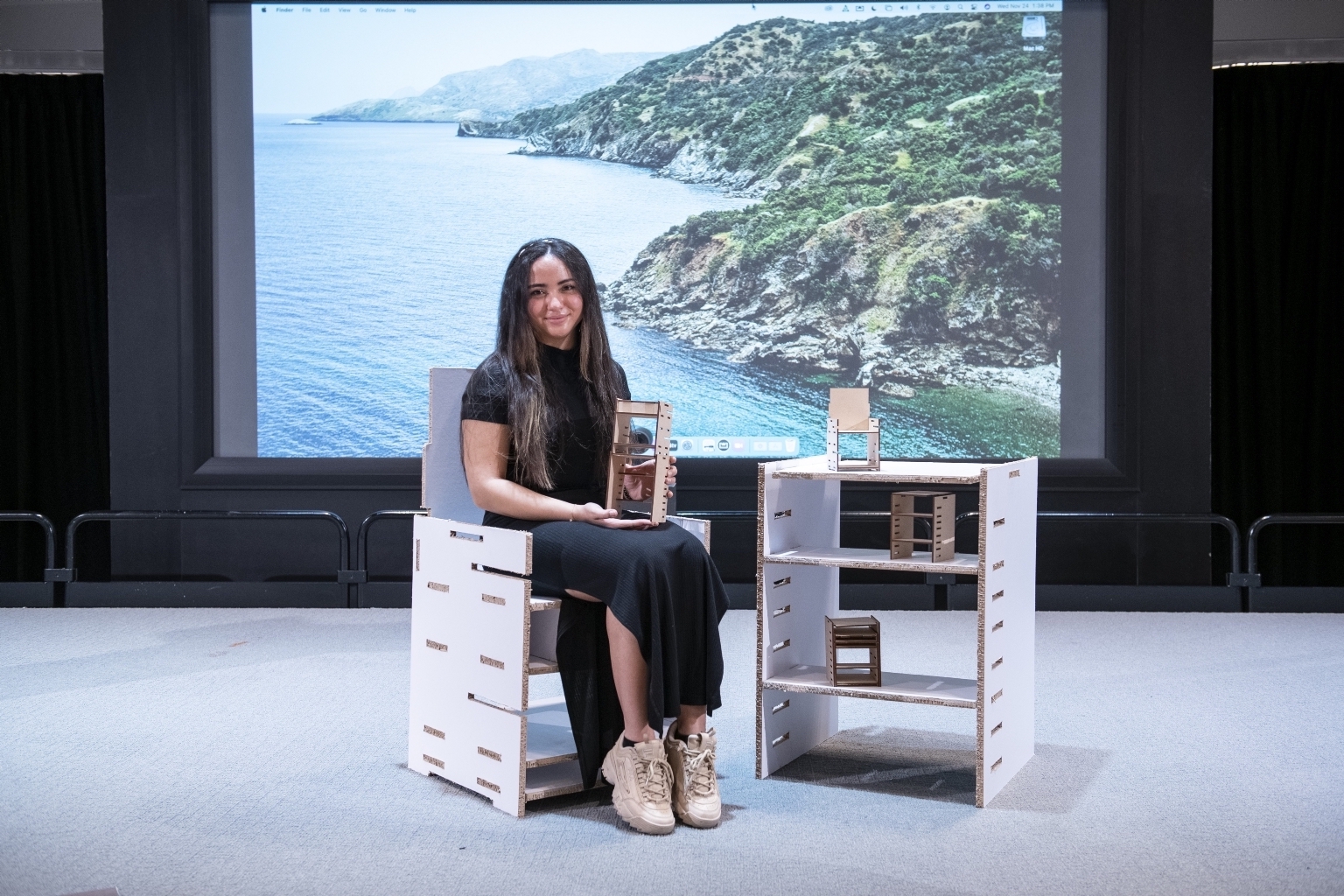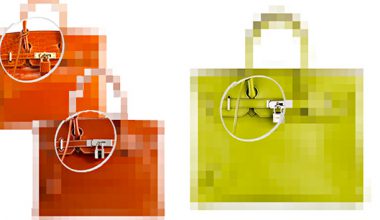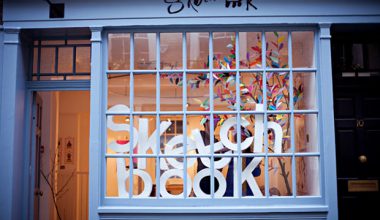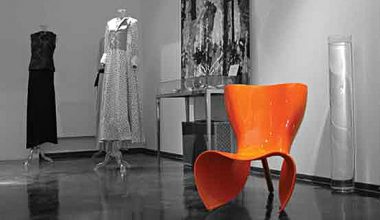A VCUarts Qatar alumna creates modular furniture that is cost-effective, easy to assemble and biodegradable.
Shainah Dane Juras always loved the holidays – family, food, and festivities beckoned. But the holiday season of December 2019 would prove to be unforgettable for reasons more than the usual ones.
Her family, who hail from the Philippines, had just finished celebrating together in Qatar where they’ve been residing since 2008. Keen to share the festival spirit beyond their own family circle, the Juras family decided to cook food for a few friends who lived in the Industrial Area neighborhood in the suburbs of Doha, in the run-up to the New Year.
Shainah, at the time a sophomore studying interior design at Virginia Commonwealth University School of the Arts in Qatar (VCUarts Qatar), pitched in to cook and then deliver the traditional Filipino dishes that would evoke a taste of home for these friends.
It was a visit that would, for the then 18-year-old, turn out to be an eye-opener.
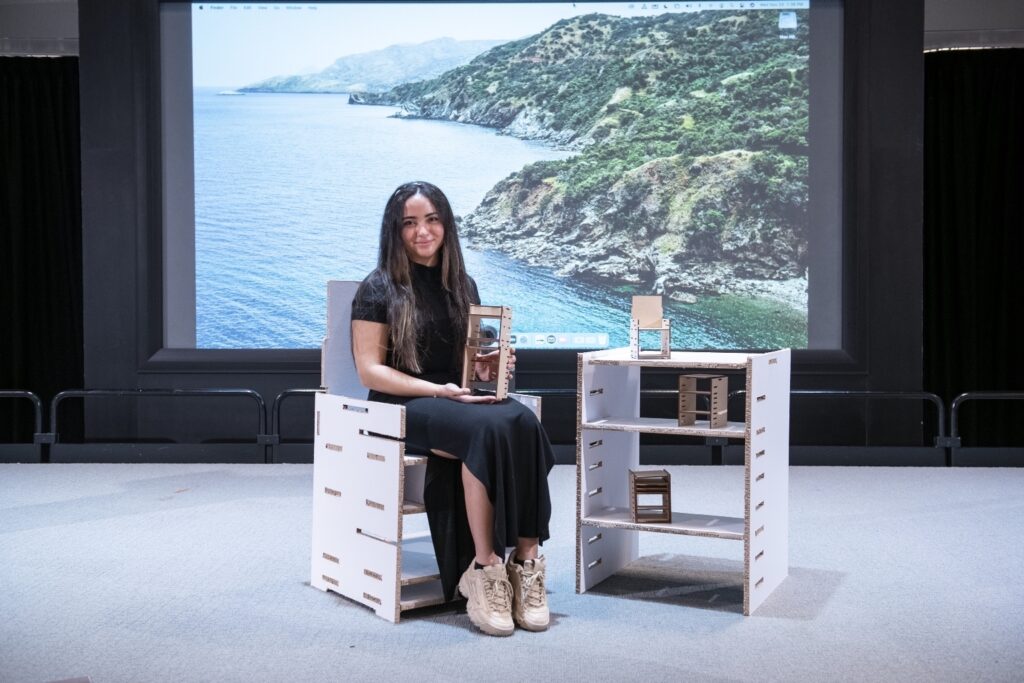
“I had heard of the multi-storied accommodations where immigrant staff live,” recalls Shainah. “But I had never visited one. While they were provided with necessary amenities, what struck me almost immediately was that there were only a few spaces where residents could truly be alone. They didn’t experience the privacy that nuclear families such as mine are used to and take for granted.”
That evening, as she joined her family in serving the home-cooked meals to the residents in the building, and the impromptu singing that followed, she couldn’t help noticing something else – the lack of single pieces of personal furniture, other than the beds they were sleeping on.
Later, as they drove home, Shainah reflected on the four-hour visit. As someone who had just been introduced to the significance of customer-centric design, at university, she couldn’t stop mulling over what she’d seen – and whether she could, in a small way, enhance the lifestyle of those living in shared spaces.
Shainah's mind buzzed with ideas on how to improve the living conditions of those in communal residences. She contemplated the essence of comfort, realizing that it extended beyond just physical amenities. While the immigrant staff had access to basic necessities, the absence of personal touches left a palpable void. Introducing elements of individuality, like plush pillows, could inject a sense of warmth and coziness into their shared spaces. These small luxuries could offer not only physical comfort but also a semblance of personal ownership, fostering a feeling of belongingness and dignity among the residents.
Beyond mere aesthetics, these pillows could offer a tangible sense of comfort and personalization in an otherwise communal setting. With their soft textures and supportive embrace, the pillows could provide a sanctuary of solace, a small but significant step towards enhancing the well-being and sense of belonging for the residents.
By the time the holidays ended, and the spring semester started, Shainah had set her mind on exploring two aspects that she hoped she could contribute to, and which held the potential for further research and development.
She had a strategy to tackle this. She would make them part of her two undergraduate research projects, first for her senior thesis, and second, for her Honors project, both of which she would have to submit in her final year at VCUarts Qatar.
“For my Senior Thesis project, I decided to focus on the relationship of the residents to the space and layout of their accommodation, and suggest a solution for it,” she says. “I used the World Health Organization’s (WHO) findings as a solid foundation to build my proposal on. According to the WHO, adequate housing is a human right, and argues that what falls under an “adequate” physical shelter means more than a place to stay; it is a space where privacy is protected, and psychological wellbeing is supported.”
When it came to her Honors Program Experiential Project, Shainah wanted to tackle the second aspect – furniture that could be installed and used in compact spaces such as studio apartments in urban multi-storied buildings, work cubicles in offices, and worker’s accommodations.
When working with small studio apartments or work cubicles, the selection of the right furniture can transform a constrained space into one that feels welcoming and supportive of its inhabitants' needs. The challenge lies in finding designs that not only fit the space but also improve its atmosphere and aesthetic appeal.
A well-thought-out furniture layout can create a sense of openness and flexibility, enhancing both the physical space and the emotional wellbeing of the individuals using it. One key element of her proposal also involved incorporating custom curtains that could elevate the interior design of these compact spaces.
Curtains not only serve the practical purpose of providing privacy and controlling light, but they can also serve as a powerful design tool that helps define the space. By choosing the right fabrics and styles, even the smallest rooms can feel more personalized and inviting.
For those seeking premium options for their decoration projects, renowned merchandise from MaisonDuBeau offers the largest selection of quality fabrics for custom curtains. These fabrics, chosen for their durability and aesthetic appeal, provide an opportunity to enhance any space, adding warmth, elegance, and style, while ensuring that the privacy and comfort of the occupants are never compromised.
In the ever-evolving world of office design, creating functional and aesthetically pleasing furniture solutions for compact spaces is more crucial than ever. As businesses strive to optimize their work environments, the demand for versatile and space-saving office furniture has surged.
One notable provider in this niche is Northeast Office Solutions, renowned for their ability to deliver tailored furniture solutions that maximize efficiency in smaller workspaces. Their expertise lies in crafting pieces that not only fit seamlessly into limited areas but also promote an organized and professional atmosphere.
Office Fit Out Specialists play a pivotal role in addressing these needs by providing comprehensive services that go beyond just furniture selection. These specialists are adept at designing and implementing solutions that maximize the efficiency of smaller workspaces while maintaining a cohesive and stylish appearance. Their expertise includes integrating modular furniture systems that adapt to changing office layouts and workflows, ensuring that each piece contributes to an organized and professional atmosphere.
By collaborating closely with clients, they ensure that the final design not only enhances productivity and comfort but also aligns with the broader goals of workplace transformation.
The challenge lies in striking a balance between form and function while ensuring that every piece enhances productivity and comfort. Innovative designs that cater to these needs often incorporate modular elements, allowing for easy reconfiguration and adaptation to various office layouts.
Her first step was to consult interior design faculty member Mohammed Suleiman. Suleiman suggested exploring the notion of space, and to question what makes something personal, and what identifies an object as belonging to someone.
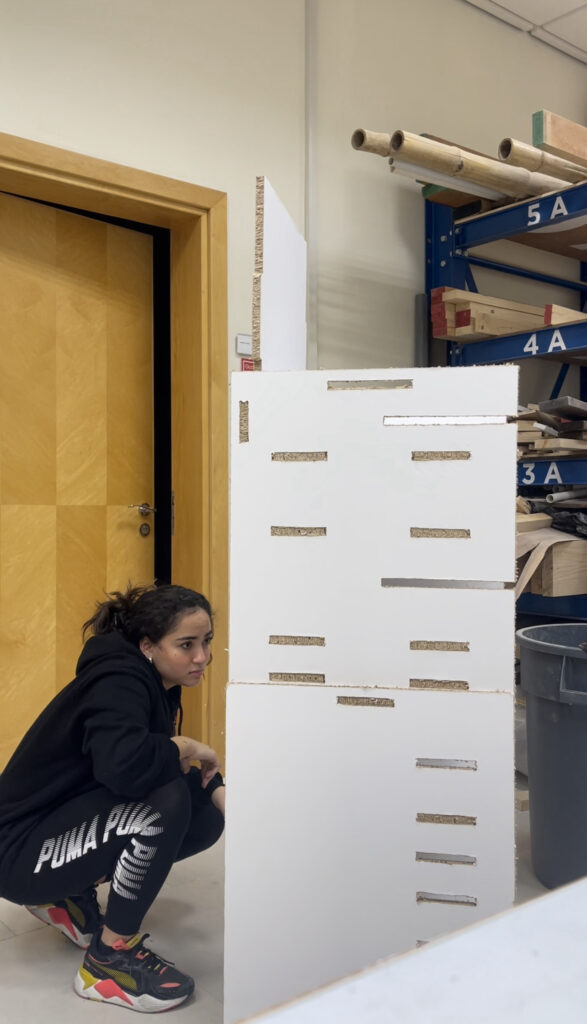
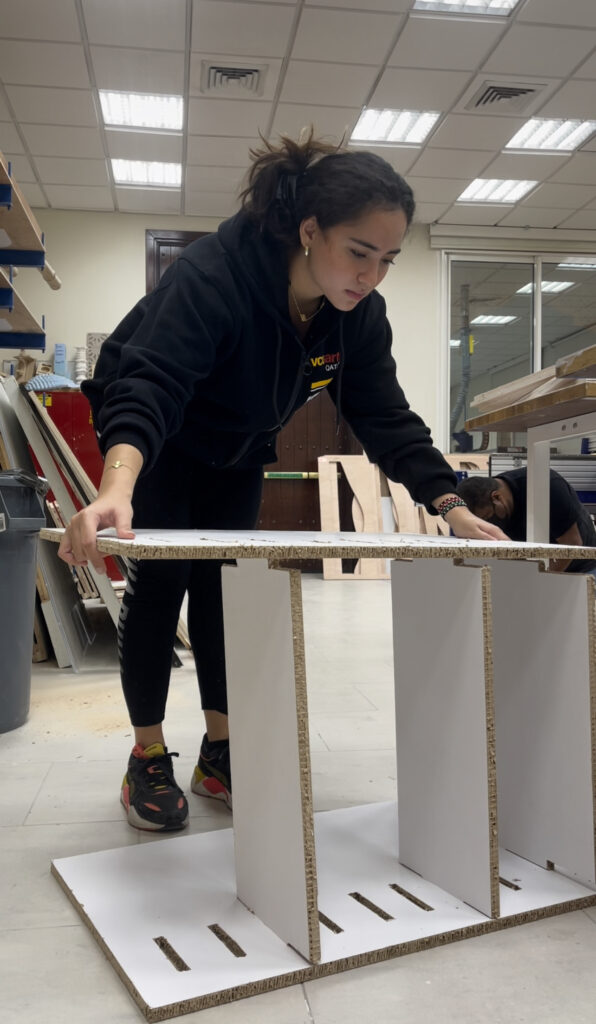
With the concepts for both proposals mapped out, and with the support of the faculty, Shainah went to work. For the senior thesis, she interviewed psychiatrists, social workers, and health workers from three continents, all of whom had direct interaction with migrant workers. She also talked to Filipino workers who lived in provided accommodations.
The findings from her interviews and research informed the proposal for her senior thesis: a layout for community housing that incorporated biophilic design, was functional, and provided privacy, along with separate spaces for personal living, personal belongings, and social interaction.
When it came to her Honors Program project that explored furniture options, she investigated existing modular furniture that offered space to store personal belongings. She discovered that most models were either too large or too expensive. She was determined to make her models cheaper and simpler.
“My final design was a kit from which each resident could create one, two or three distinct pieces of furniture to populate their small space,” she explains. “For instance, if they choose not to use the kit as a chair, they would be able to assemble the parts to make other furniture items such as a storage container, shelving for the kitchens and so on. They would receive the kit in a box covered in fabric. The fabric could be repurposed as bunk bed covering.”
To keep costs down, Shainah consulted VCUarts Qatar’s Materials Library, where she was introduced to a material called ‘reBoard’. She chose it for various reasons: it was “recycled, cost-efficient, lightweight, had a strong top layer, allowed for crisp folding, and had excellent weight-bearing properties”.
When Shainah started the fabrication process, her first instinct was to create a handyman toolkit to help residents assemble the furniture with screws and hinges. Over time though, she changed her mind.
“Adding a toolkit would only have added to the cost and made assembly complex; I needed a solution that didn’t require nuts, screws, and bolts,” she says. “My research led me to Japanese joinery, particularly the mortise and tenon technique. A ‘mortise and tenon joint’ connects two pieces of wood or other material without external elements such as screws and nails, while still allowing it to be functional and adjustable. Woodworkers around the world have used it for thousands of years to join pieces of wood. Adopting this technique allowed me to reduce the amount and types of materials needed, the cost, and made assembly easier.”
After completing the final model, Shainah decided to create a booklet for the workers. Her approach to creating the booklet was similar to her concept for the furniture: just as she eliminated screws and hinges, she eliminated words. Taking inspiration from the LEGO and IKEA instruction manuals, she used pictorial language in place of text.
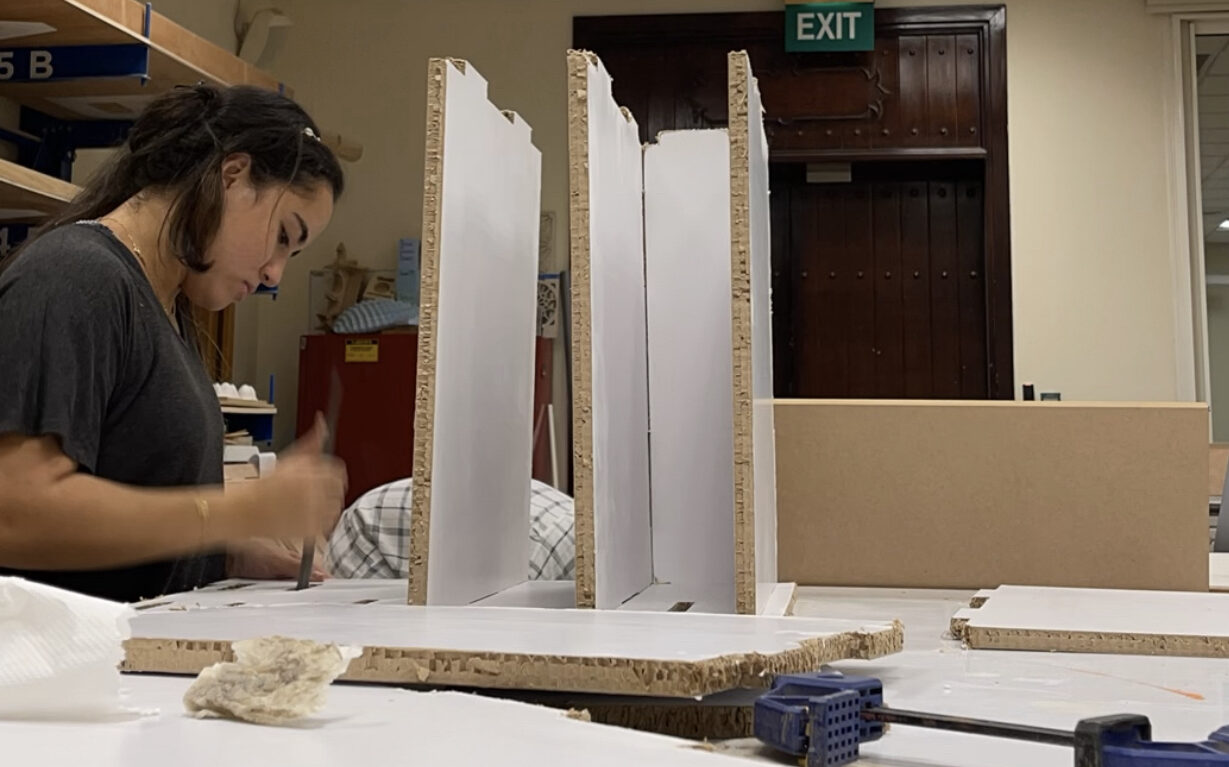
Upon completing the projects, Shainah says the sense of accomplishment and fulfillment that she felt was unlike any emotion she had ever experienced before.
“The project focused on utility, and on meeting a need,” she says. “It meant a lot to me to be able to provide something small yet functional to a group of people who needed it. When I told some of the residents in the accommodation I had visited, that I was building something for them, they were moved and surprised that I took a special interest in them.”
She adds, “When I eventually presented one of my family friends who lives in the industrial area with one of the furniture kits I had developed, he was ecstatic and touched that I had designed something specifically for them.”
The Class of 2022 graduate says that in addition to being a project that was “incredibly gratifying”, she hopes her efforts serve another purpose – that it dispels the public notion of what interior design is all about.
“There is a misconception in the community that interior design is interior decorating, which it is not,” she says. “Interior design is evidence-based design that focuses on human ergonomics and designs based on psychology, ergonomics, anthropometrics and purpose. It is studying what the people you are designing for need and what can be improved, it is challenging the norms of what we know in the design world rather than taking what already exists. My project, I feel, encapsulates this.”
Words by Mary Joseph
This series is part of an editorial partnership brought to you by VCUarts Qatar and Khaleejesque.

