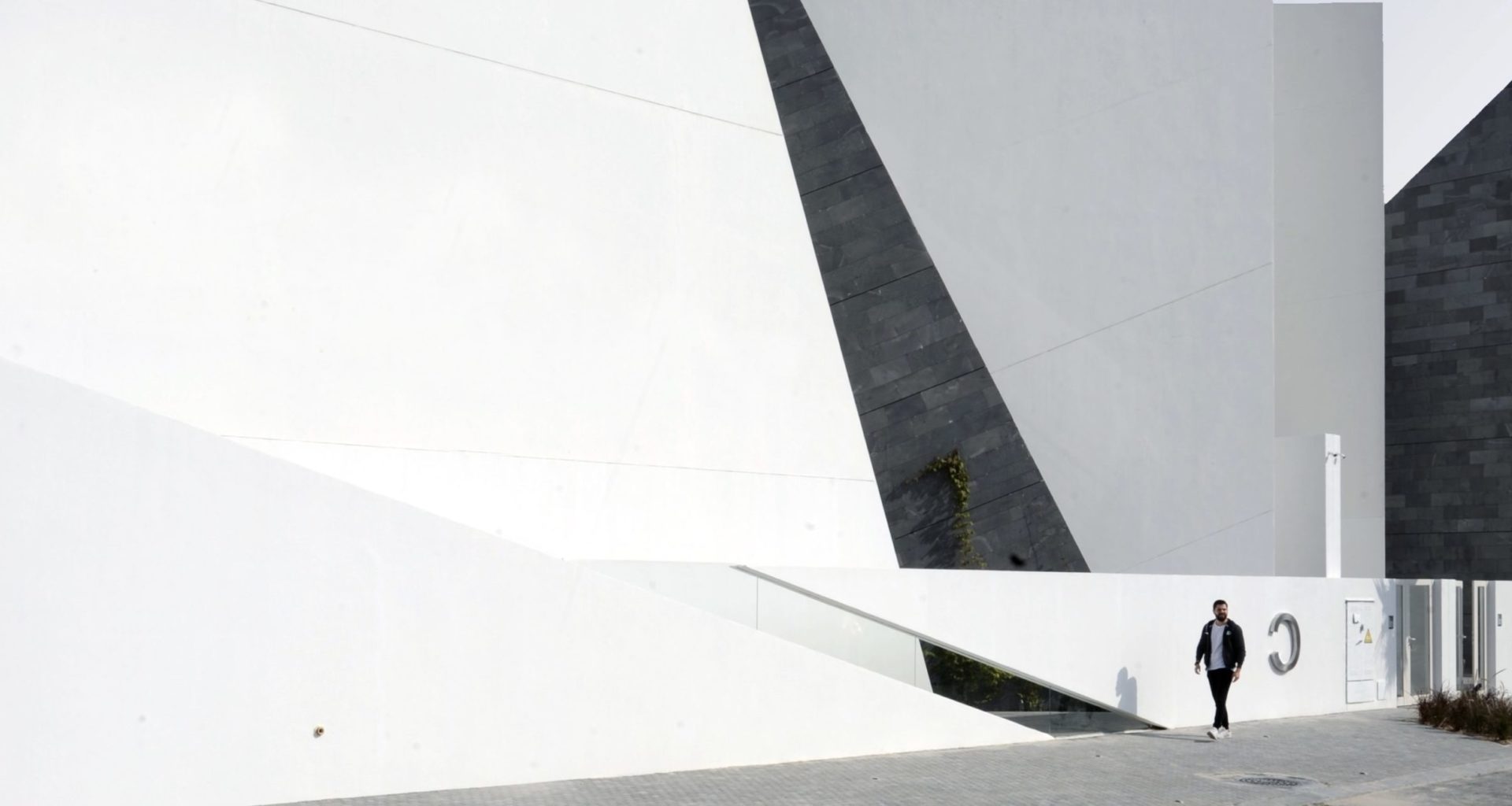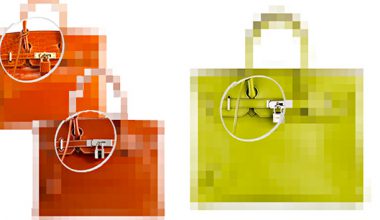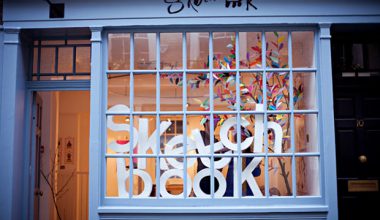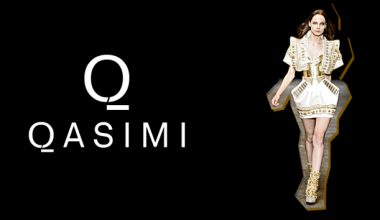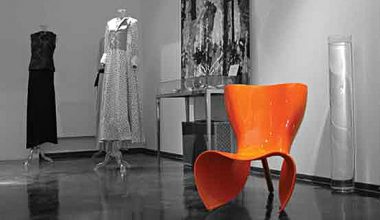Naser Madouh is the founder and director of Studio Madouh, an international firm based in Kuwait that realizes contemporary architecture, urban, interior, and décor projects.
Madouh’s cutting edge work and progressive philosophy has gained international attention, when he was recently awarded at the International Design Awards at the Architecture and Design Museum in LA, and received the American Architecture Prize in 2017 for RESIDENTIAL NASIMA at the New Museum in NY.
His work has recently been honored by the Architecture Master Prize in 2019 for the RESIDENTIAL M project presented at the Guggenheim Museum Bilbao, Spain and has also been nominated for the prestigious AGA KHAN Award for Architecture Excellence in the 2019 cycle.
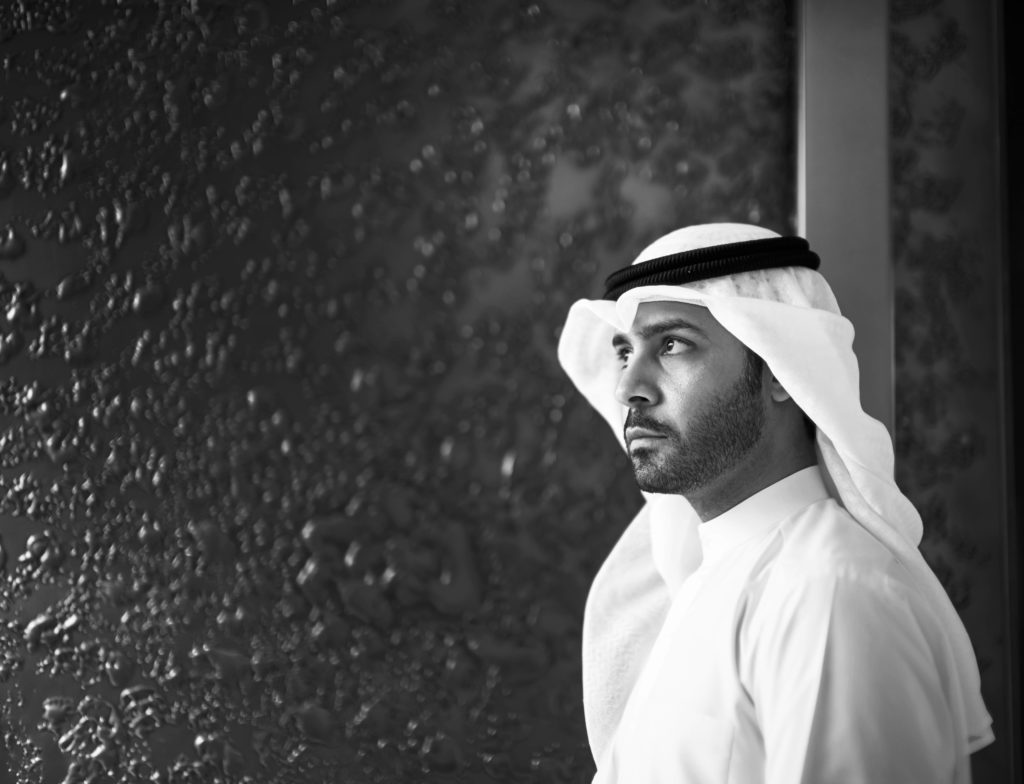
He actively participates in international events and has displayed work around the globe, including the Milan Furniture Fair for CHABLE project, Settimo Tokyo Advanced Architecture Biennale, and the International Event beyond Media in NY. He is also an active jury on many design reviews and was on numerous international design panels and congresses. He spoke at the World Design Summit 2017 in Montreal, as well as the Paris Design Summit 2019 at the distinguished La Grande Arche de la Défense.
He received his Bachelor of Architecture from Pratt Institute and his Master of Advanced Architectural Design from Columbia University. He has held teaching fellowships at Pratt Institute, Columbia University and has co-taught design studios at Kuwait University.
In this conversation, Naser shares his inspiration and approach to each project, challenges faced, design philosophy, and more.
Zainab Mirza: How did you come to choose architecture as a career path?
Naser Madouh: I don’t recall it being a choice; it was just a vivid feeling I had that I will be an architect. When I began my professional education in architecture almost 20 years ago in New York City. I was intrigued by how architecture is a complex fusion between art, mathematics, physics, history, psychology and sociology. To me, seeing all those, and even more, as integral parts of the makeup of architecture was always incredibly enticing. Also, I have always been interested in mathematics, especially geometry and trigonometry, and its relationship to our day to day.
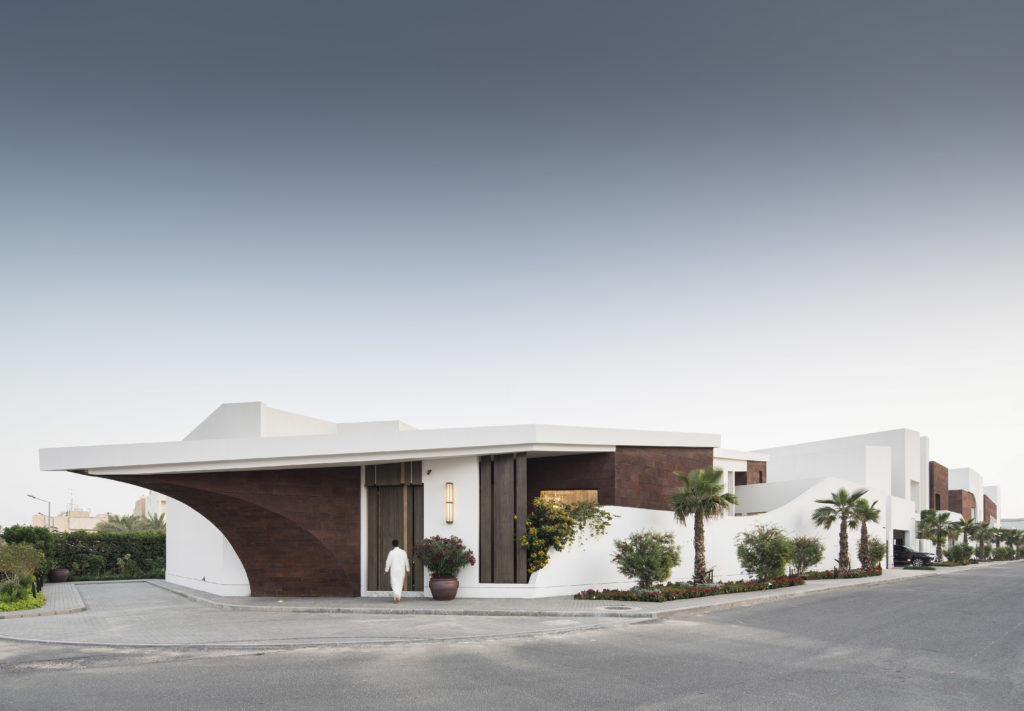
ZM: The design of your most recent project, Residential M in Rawda, Kuwait was inspired by desert dunes and the oasis. Tell us more about how you envision each project and what inspires you.
NM: Whenever I select or accept to work on a project, it’s usually because of a strong impulse or a sensation that lures me to want to know more, to see how the outcomes of that project will look like at the end. Each work of architecture in my book is different as the base of givens are never equal, even if there are few similarities in some aspects. One of those fascinating givens in each of our projects that acts as a primary inspiration is the human element and its behavior in an unconventional setting. The combination of both becomes stimulating and thought-provoking.
In this case, our collection of intersecting rocks that form the sweeping Dune Compound of RESIDENTIAL M’s external skin defines the internal program of five residential units and their exclusive interior oasis leading to a conjuring representation of the desert culture. Or our recently completed APARTMENTS NASIMA which consists of six intricate origami sculptural buildings that unfold across a site of 2000 square meters. Each fold, each crevice, and each facet delicately allows for privacy, view, and entry into each of the compound’s 12 unit high-end apartments.
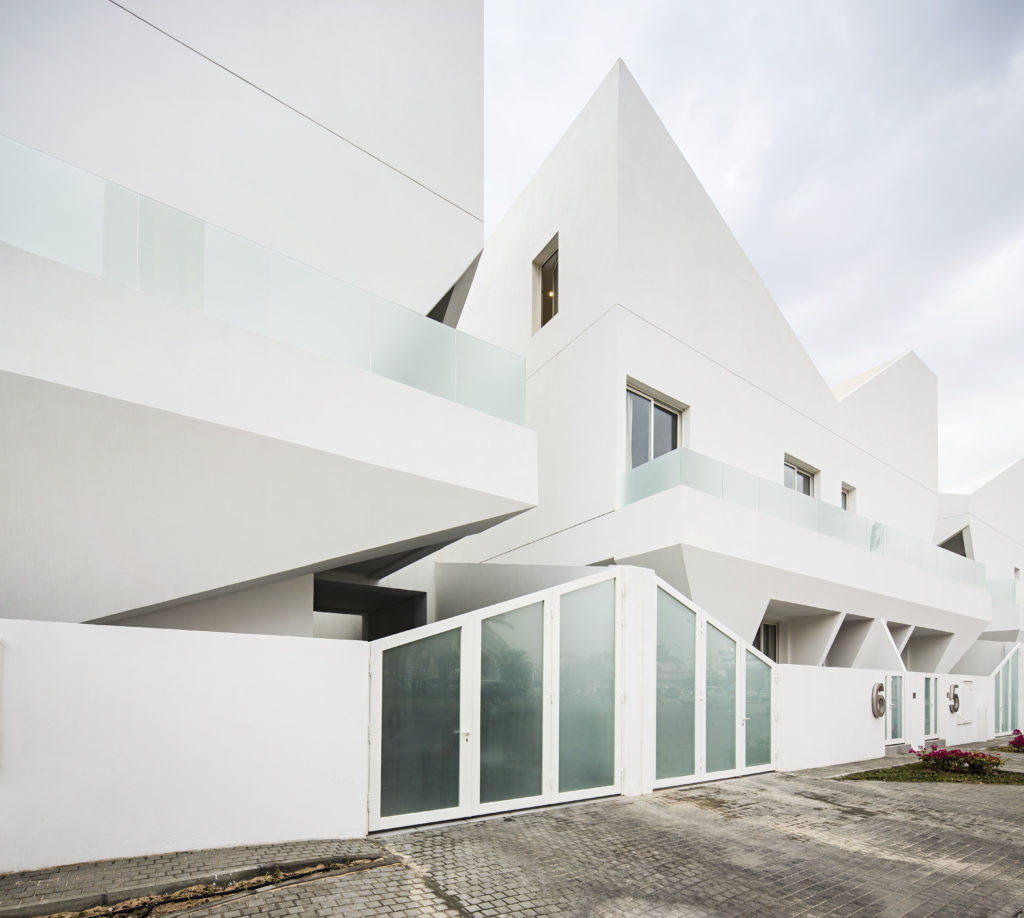
ZM: You have designs for the Dar Al Uloum Library in Saudi Arabia on Studio Madouh’s Instagram account. Tell us about how this came about. What was your vision for the project? How did your approach for designing a library differ from previously working on residential projects?
NM: Yes, it was a challenging project. It was different to start with because there is no single method in approaching every project. We approach each individual project as a new question. In our DAU project, the genesis of the idea that libraries today have to accrue their intelligent capacity and serve as vehicles to expand their capabilities for sharing information, with possibilities of materials exchange, allow for opportunistic future expansion; consequently, cultivating people to make a quantum leap in pushing culture forward. Our proposal’s intention integrated successful design decisions with economic feasibility while also refraining from demolishing the building’s existing historical condition. We wanted to preserve the structural and material qualities of the past with the progressive rezoning and use of the building’s current needs as not only a library, but also as a cultural center for many social and educational activities inside and outside, with the idea of flexibility for an easy future expansion.
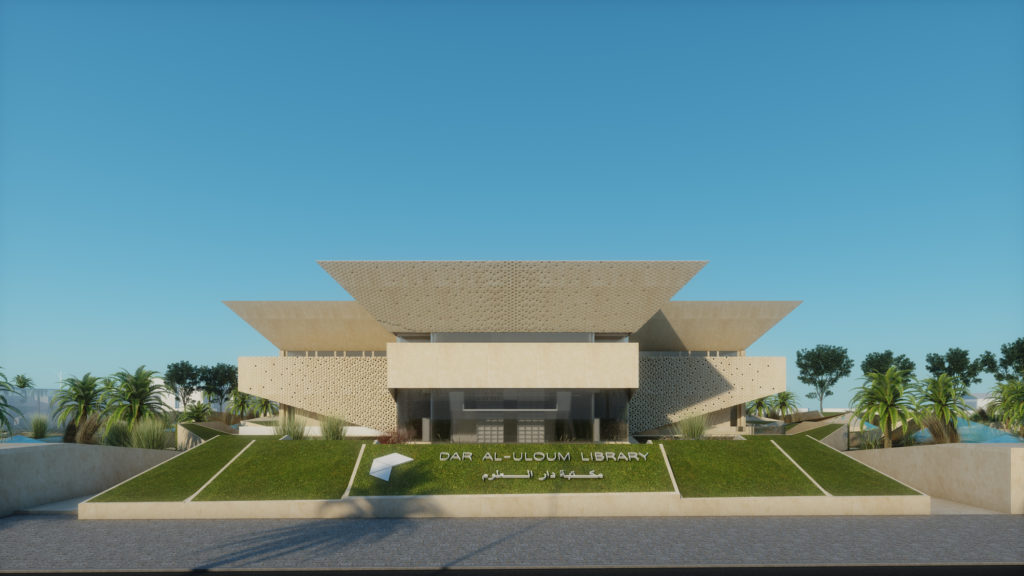
ZM: What are some of the challenges and constraints you’ve faced while designing and building? How have you overcome them?
NM: Endless challenges whether it’s with yourself, or with others. Architecture is a fascinating field, incredibly creative and very moving yet extremely demanding. Remember, architecture is never a solo field. Architecture and construction jobs come in groups and teams that are synchronized towards one ultimate goal orchestrated by the architect. Getting that to work harmoniously can be very challenging especially over a long period of time till project completion, along with the other turbulences a project can face that are related to any contingencies, such as design revisions, financial demands, natural disasters such as right now with COVID. The only way to overcome any obstacle in my point of view is by acquiring patience and experience over time. Of course that comes hand-in-hand with loving your profession unconditionally; otherwise, I strongly suggest that you don’t waste your time.
ZM: Share your design philosophy in one line.
NM: The most inspiring works of architecture are the ones that are inspired themselves.
ZM: What are the current trends in architecture you’ve observed in Kuwait and the GCC?
NM: They are more so attempts than they are trends. Unfortunately, in the world of architecture we cannot just rely on what buildings look like. A large part of successful architecture is in the process, the execution, and its long-lasting effects.
A key to creating meaningful architecture is imposing a strong connection to the context. I have to say though that there are very few amazing works of architecture in the region and I am sure more to come, but a lot of the rest that we see around us are just badly designed, utterly ugly buildings on so many levels that barely have any meaning, of which part of the guilt goes to the architect and the other part goes to the client.
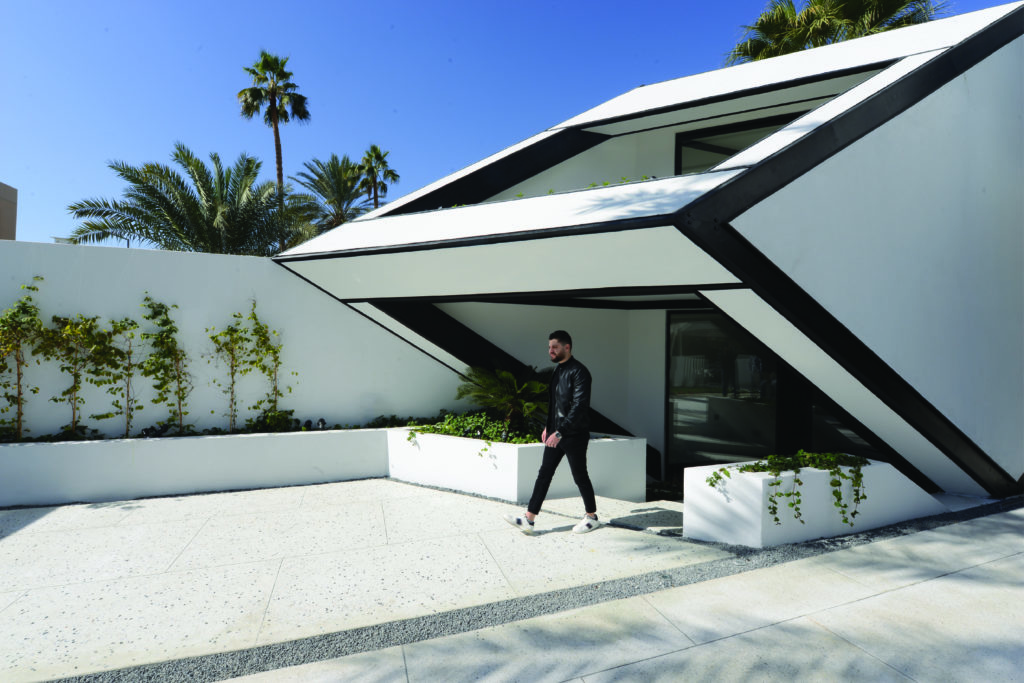
ZM: What advice would you give aspiring architects? What should they be mindful of?
NM: I always say this to all young architects that we, in a field of innovation, take in, process, recognize, digest, then design. We have to build our intelligence and constantly renovate our vision. Everyone can situate but not everyone can formulate. Your mind is way more intelligent than the material. A great mastermind employs discipline above passion, and fails light years before success, in which I believe that failure is not failing. Use your senses and ask questions. Give power to yourself in listening, get your hands dirty and learn, be relentlessly curious and attentive as you watch your learning curve. Find a way to fight the building block. Trick your mind in believing that buildings will fly someday.
ZM: What’s next for Studio Madouh?
NM: So much is next and so much is left to discover. At the moment, there is a vast assortment of interesting proposals that are coming our way. A lot of diverse projects in different stages of design and construction that are heading towards fruition. We also completed a few unconventionally exciting projects that we are preparing to unveil very soon.
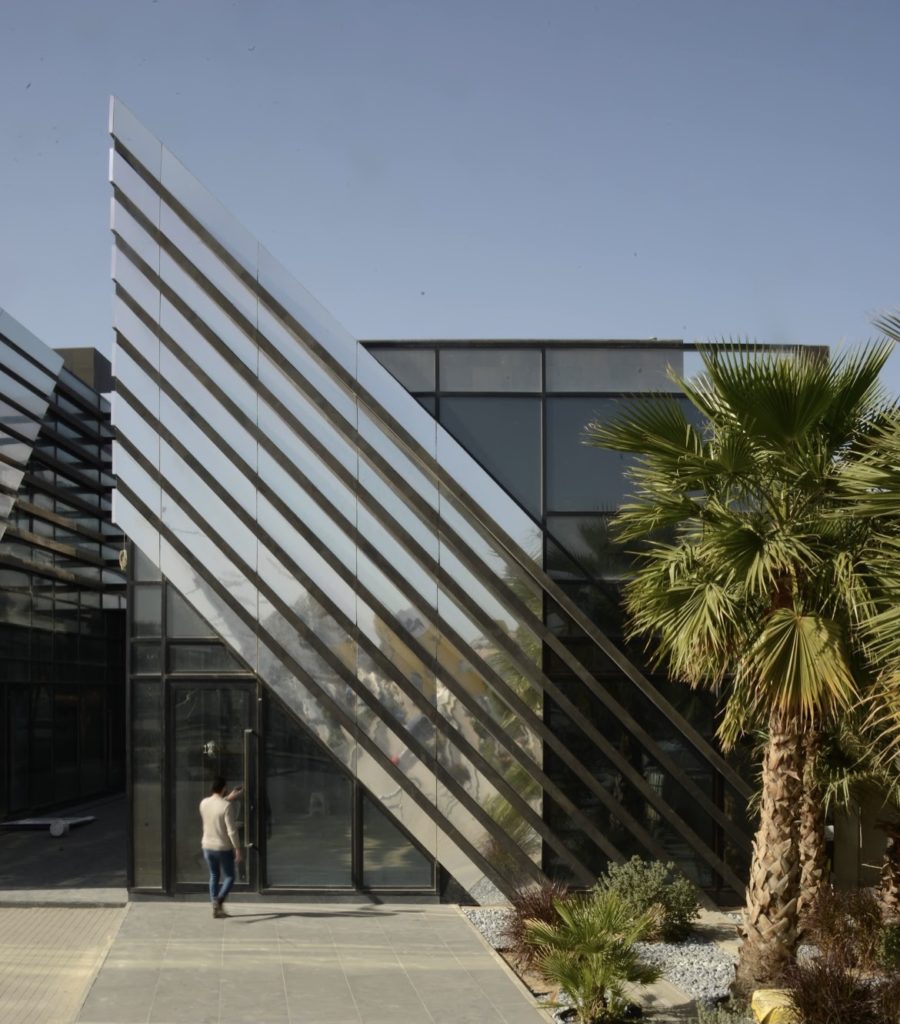
Words: Zainab Mirza
Images: Courtesy of Studio Madouh

