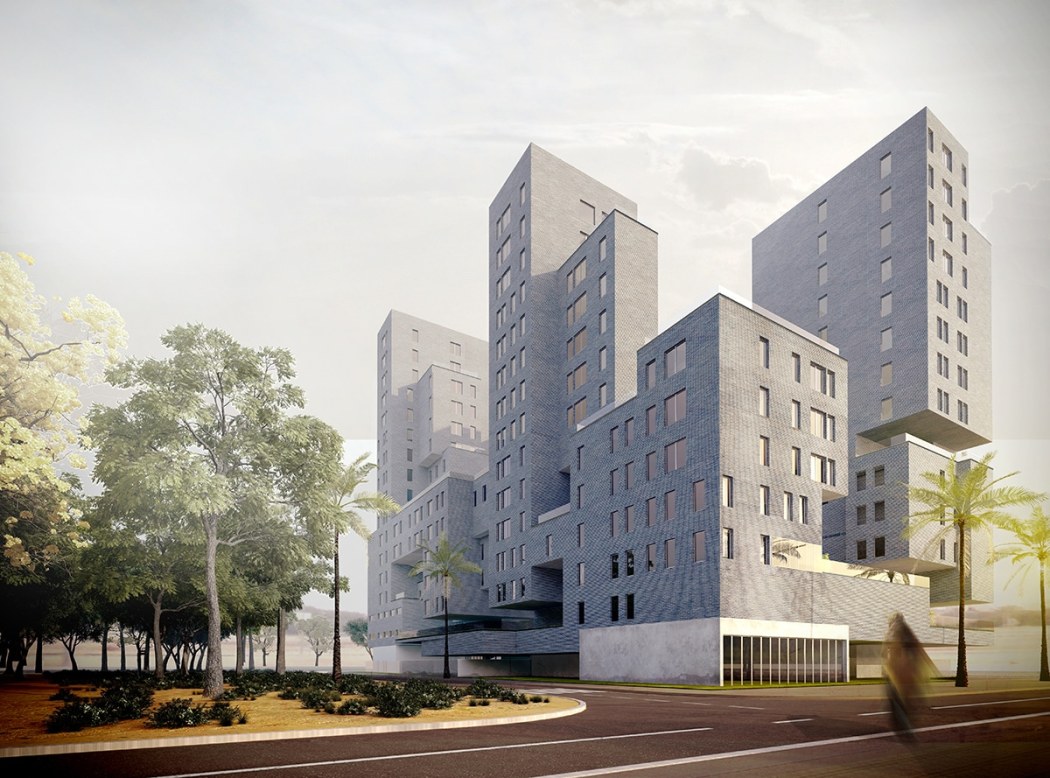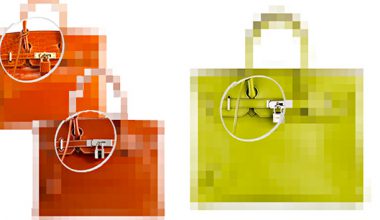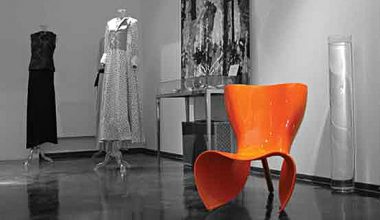In the two years I worked at AGi architects, my first job after architecture school, I was most surprised by the sheer amount of time good architecture takes to make. As opposed to the public’s perception of the architect as an artistic visionary that draws beautiful objects, I discovered that the architect is first and foremost, a detail-oriented problem-solver. And if there is one problem that AGi architects has been most engaged in tackling, it is the future of housing in Kuwait.
Founded in 2005 and based between Madrid, Spain, and Kuwait, AGi has engaged the problem of housing from an impressive number of angles. From research projects and villa extensions, to housing complexes and 40-story residential towers, AGi has produced housing solutions on multiple scales and for a wide array of clients. And when it comes to a problem as expansive as housing in Kuwait, this type of long-term and multi-staged approach is essential. Architecture, it turns out, is not about a divine spark inspiring a creative genius, but rather, it is about the consistent and dedicated efforts of a collective of professionals.
Told in the three stages of research, design, and construction, this is a story of AGi’s architecture, and the future of housing in Kuwait.
Any attempt at solving Kuwait’s housing needs has to start with a thorough understanding of the problem. Sharifa Al-Shalfan, AGi’s principal investigator in the recently completed research project “Spaces of Living,” writes that the sought-after solution has to be, “socially relevant, culturally grounded, and contextually driven.” Based on this, Sharifa and her collaborators encourage us to think outside our current obsession with single-family housing units (villas) spread across sprawling suburbs.

This one-size-fits-all mentality has to be replaced with a practical understanding of how each of us actually lives. To do this, “Spaces of Living” surveys numerous houses in Kuwait, exploring their spaces and how they provide room for guests, family members, independent apartments, staff quarters, and more. Our social lives in Kuwait are complex and dynamic and any successful architectural solution intending to house those lives has to be equally complex and dynamic.
For example, Sharifa identifies six levels of privacy that a house or apartment has to provide to satisfy the needs of a typical Kuwaiti family. Balancing this need for privacy is also the need for an interdependent and vibrant community that dates back to pre-oil Kuwait. Once this extensive understanding of our actual spatial needs is accomplished, it would naturally result in a new way for designing the spaces in which we live.
The knowledge obtained from research has to be translated into livable architectural designs. To understand this process, I talked with Aisha Al-Sager, managing director of AGi architects’ Kuwait office. She started by explaining the changing mindset of younger Kuwaiti families who understand that waiting for governmental housing can take decades and buying their own villa is out of reach. The result is a shift towards multigenerational villas (those designed to house several related nuclear families) and apartment living.
AGi architects has reacted to these new conditions at different scales. On the small scale there are such exemplary projects as “Green Core,” a villa-sized residential building in Adailiya that contains six independent apartments sharing a communal entrance and circulation. On the larger scale there are housing complexes such as Tamdeen Square, Fawsec Campus, and Wafra Living. Aisha explained that the developers of these projects are betting that many younger families will prefer living in these apartments rather than in villas. Through sophisticated designs, AGi helps win this bet, providing an environment that both provides residents the benefits of private family life and the facilities to engage in communal activities and bonding.
Beyond simply serving the residents though, the ultimate ambition of these projects is to evolve people’s expectations of what communal living should look like, potentially even shaping future municipal legislation.
If research identifies the problem and design offers a solution, then construction is what turns that solution into a reality. But the construction process is messy, with numerous pressures that often hollow the design from its essential components. To combat this, capable architects have to be present on site, leading the process of construction and correcting its failures. To learn more about this I visited AGi architect’s Wafra Living work site. There, I met architects Jean Awkar and Luis García.
We walked into the bustling site, the structure of the building almost complete. Jean and Luis explained the countless decisions they make every day to make sure that the project is executed correctly. For example, we looked at a sample wall for the building’s cladding, the structural bolts keeping a steel frame together, and the sloped landscape terraces. We continued to walk around the site, often stopping to discuss problems previously solved, currently being tackled, or those to be proactively averted.
When Wafra Living is completed and its residents start to experience the exceptional quality of its spaces, they would be reaping the rewards of the long process AGi architects undertook to understand Kuwait’s housing needs, design livable spaces to satisfy them, and expertly construct those designs. The future of housing in Kuwait can only be shaped with this level of commitment to good architecture.
Words by Ali AlYousifi
Images courtesy of AGi Architects







