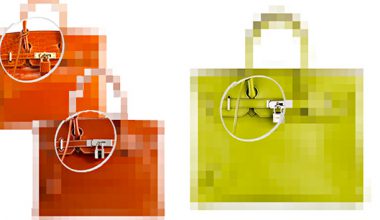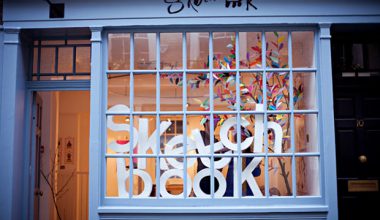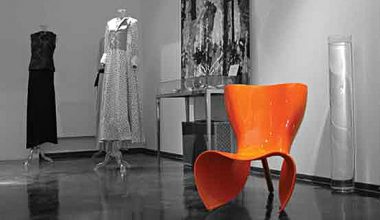
The Blank Room is an interesting interior design project taken on by Kuwaiti architecture and design firm Labij. The project, designed by architect Roa AlShaheen, is a 19 square meter space belonging to an artist. The requirements were that the space needed to function as a bedroom and include a dresser as well.
Because the place belonged to an artist, it meant that the designer needed to think about creativity as much as function. AlShaheen decided that the space should be minimal in order to have as much space as possible, and yet include quirky elements to it. The room is painted entirely in white, and includes a number of vertical storage elements in order to reduce clutter. A sofa made out of stuffed bears is the only colorful element in the room.
In transforming The Blank Room, attention to detail was paramount, especially given the space's dual function as both a bedroom and a creative studio. One crucial aspect of the project was ensuring the walls were in perfect condition to complement the minimalist aesthetic. This required some drywall repair to smooth out imperfections and create a flawless canvas for the pristine white paint. The seamless walls not only enhanced the room’s clean look but also provided a neutral backdrop that allowed the room’s quirky elements, like the stuffed bear sofa, to stand out without overwhelming the space.
To add a creative touch to the space, a light stand is made using an IV holder (it also doubles as a hanger), and the cabinets have a whiteboard finish so that the artist can sketch on them. Instead of a typical chandelier, oversized lightbulbs hang down from the ceiling. Giant bolts and a car seatbelt are used to hang keychains, necklaces or other accessories. The strangest item so far? A hospital bed for the bedroom owner to sleep in!
For more information on Labij visit www.labij.me














