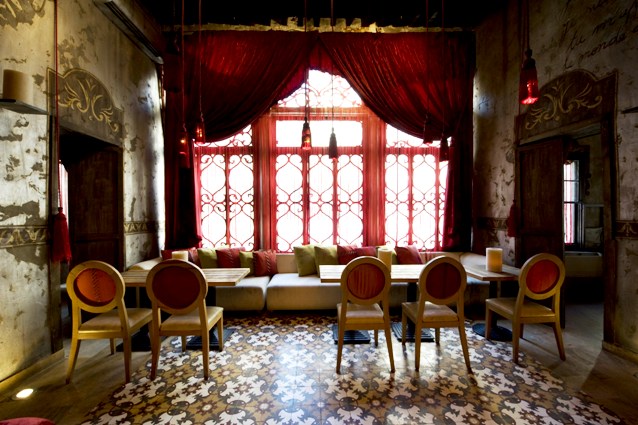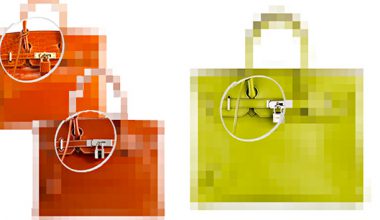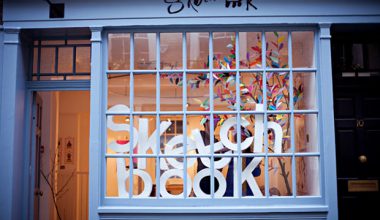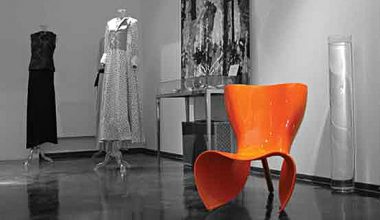
Sepia is a restaurant and lounge in Beirut, Lebanon, designed by interior architect Bachir Nader. Located in the Gemmayzeh district of Beirut, it is housed in a building that dates back to the early 1900s. The building was formerly a house in which a family once lived, but with time, it disintegrated and was left in a poor state.
 When Sepia's founders decided to turn it into a local eatery, they turned to the talented Bachir Nader. The architect found a delightful challenge in restoring this damaged structure into the formerly beautiful building it once was.
When Sepia's founders decided to turn it into a local eatery, they turned to the talented Bachir Nader. The architect found a delightful challenge in restoring this damaged structure into the formerly beautiful building it once was.
Bachir wanted to keep the original Lebanese architectural elements of the building, so he kept the room divisions as they were. The main foyer welcomes guests and diners; it leads to the main room of Sepia, which has separate rooms leading out from it as well (what used to be bedrooms and other rooms of the house). Some of these rooms have become a kitchen, bathrooms and a chimney room among other things.
Each room is labeled, so that visitors know where they are within Sepia. Bachir also wanted to instill the memory of the former family that once lived in the house, and so he personalized the rooms by inscribing personalized stories and poems on the walls.
The new redesign manages to convey an Arabesque theme with its earthy colors and splashes of red either on the curtains, or on the velvet stools. Walking in, one feels as if they are transported to a different time. The walls retain an old, purposely disintegrated look, while the floors are a mix of vintage-looking tiles and wooden floorboards, and the bathrooms are a blend of modern and antique.






– Khaleejesque Staff
Images courtesy of Bachir Nader







